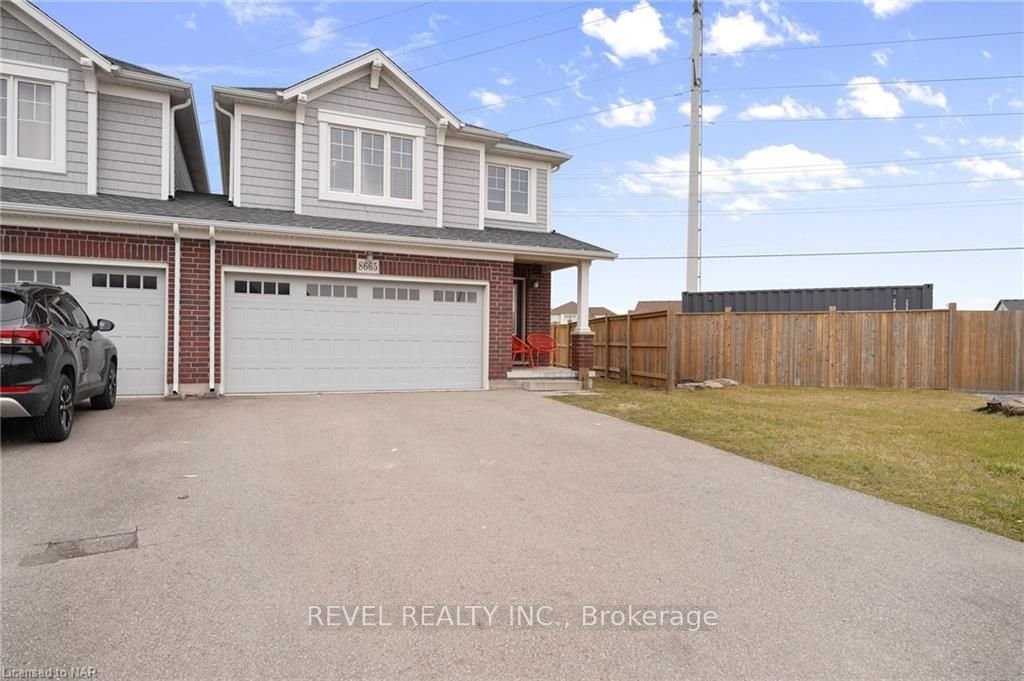$649,800
$***,***
3+1-Bed
4-Bath
1500-2000 Sq. ft
Listed on 5/3/24
Listed by REVEL REALTY INC.
This gorgeous semi-detached home on Upper Canada Drive will not disappoint. Located in one of the most sought-after quiet neighborhood in Niagara Falls and on an over sized irregular pie shaped lot. The main level and living area is carpet free!! Spacious kitchen also features stunning oversize 13ft kitchen island that seats 8 people! There's a 2 pc powder room on main level. 2nd floor features 3 bedrooms and spacious loft that could easily be converted into another room or can be used as open office/den or computer area for the professional worker. Master bedroom is bright with walk in closet and ensuite privilege's into the main bath with vanity/sink, toilet & 1 pc tub, standing shower. Home boasts spacious and bright rooms Lower level is open and Partially finished with one bedroom & partially finished Bathroom and ready for your tailored finishing! A double garage and six vehicle driveway provide plenty of parking space for the whole family.
To view this property's sale price history please sign in or register
| List Date | List Price | Last Status | Sold Date | Sold Price | Days on Market |
|---|---|---|---|---|---|
| XXX | XXX | XXX | XXX | XXX | XXX |
X8313784
Semi-Detached, 2-Storey
1500-2000
8+1
3+1
4
2
Attached
6
6-15
Central Air
Full, Part Fin
N
Brick, Vinyl Siding
Forced Air
N
$4,150.00 (2023)
0.00x24.75 (Feet)
